Corrigan Station Lands Chef Michael Corvino as Restaurant Tenant
Chef Michael Corvino will put down roots in Kansas City with the opening of Corvino Supper Club and Tasting Room in the Crossroads in early 2017.
By Anca Gagiuc, Associate Editor
Kansas City, Mo.—The Corrigan Station in Kansas City will house Chef Michael Corvino’s first restaurant. The facility, dubbed Corvino Supper Club and Tasting Room, will open in early 2017. Copaken Brooks and 3D Development are co-developers in the project.
“After considering several cities, Christina and I agreed there was nowhere else we wanted to be than Kansas City. The Crossroads felt like the perfect location, and the Corrigan Building offered us a space that we literally could not find anywhere else,” Corvino said in prepared remarks.
The restaurant will occupy approximately 6,000 square feet on the first floor of the historic Corrigan Building, a space with 16-foot ceiling heights and massive concrete columns. “We designed the entire restaurant around the concrete pillars,” added Christina Corvino, co-owner. “We wanted a space that would allow us to create a restaurant setting like no other in the city. The history and magnificence of the Corrigan Building fits our concept perfectly.”
Corvino Supper Club and Tasting Room will consist of a 90-seat main dining room and bar, the Supper Club, and an 18-seat bar counter with a large viewing window into the kitchen. The Tasting Room will be completely separated and will seat up to 18 guests.
“We had hoped to find a chef-driven restaurant tenant that could really maximize the incredible first floor space, and having one with such a strong background that is locally owned and supported is very exciting,” said Jon Copaken, co-developer & principal at Copaken Brooks.
Chef Michael Corvino’s location is the second restaurant tenant announced since construction began on the project, with the first being Chewology Dumpling and Dough, a casual East Asian restaurant, that will occupy the first floor space in the adjacent parking garage.
The Corrigan Station project includes the redevelopment of the 10-story, 110,000-square-foot Corrigan Building and around 40,000 square feet of new, office and retail space with an adjacent parking structure. The building is designed to achieve LEED certification and will feature a rooftop patio and two-story clubhouse, coffee shop, showers and common gathering spaces.
The mixed-use development is located at 19th St., connecting Walnut and Main in the heart of Crossroads. Construction is currently underway; occupancy in the existing building is scheduled for the end of the year.

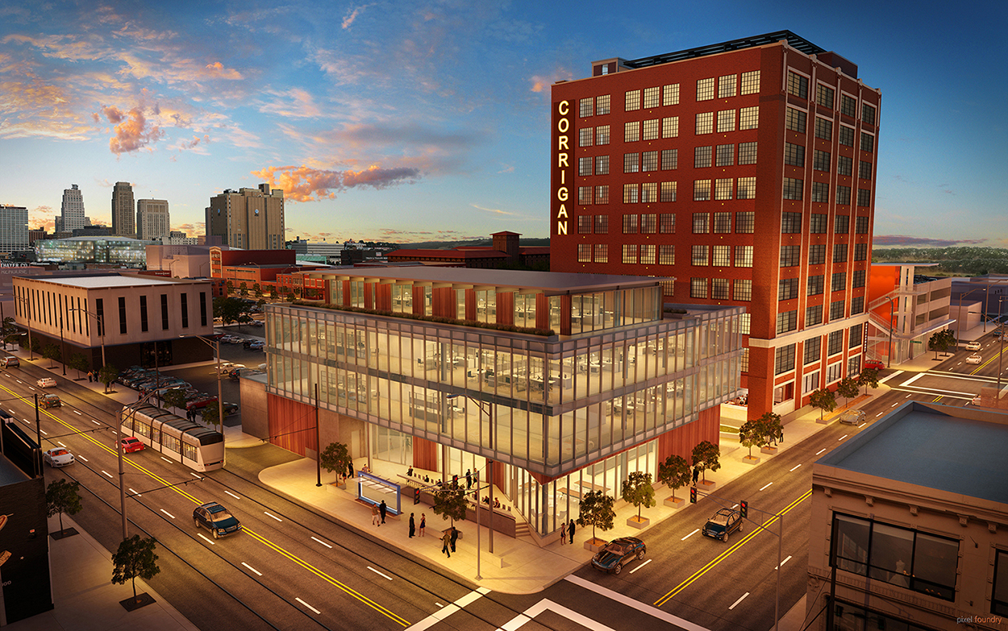
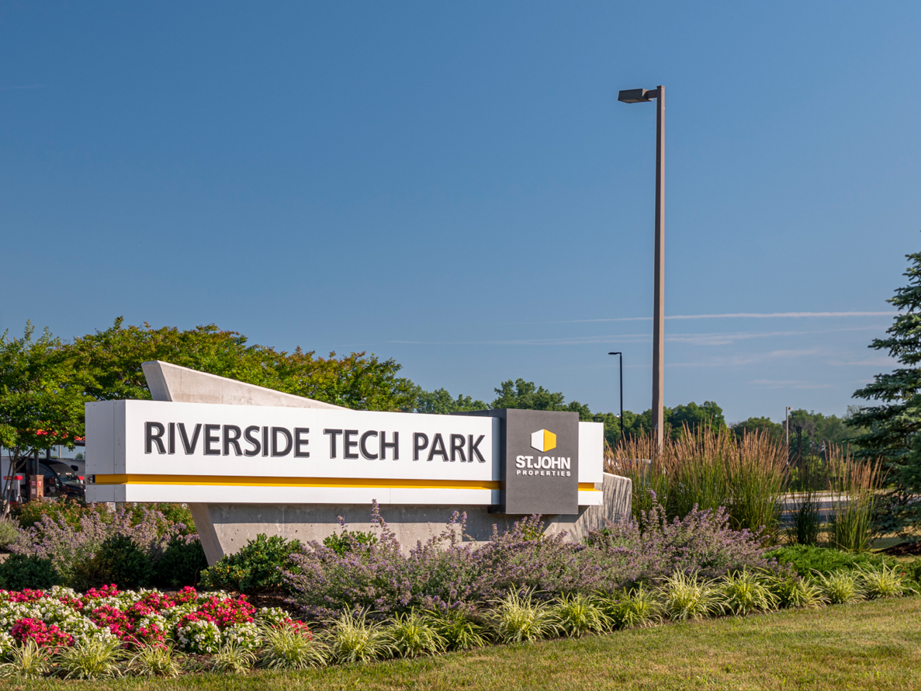
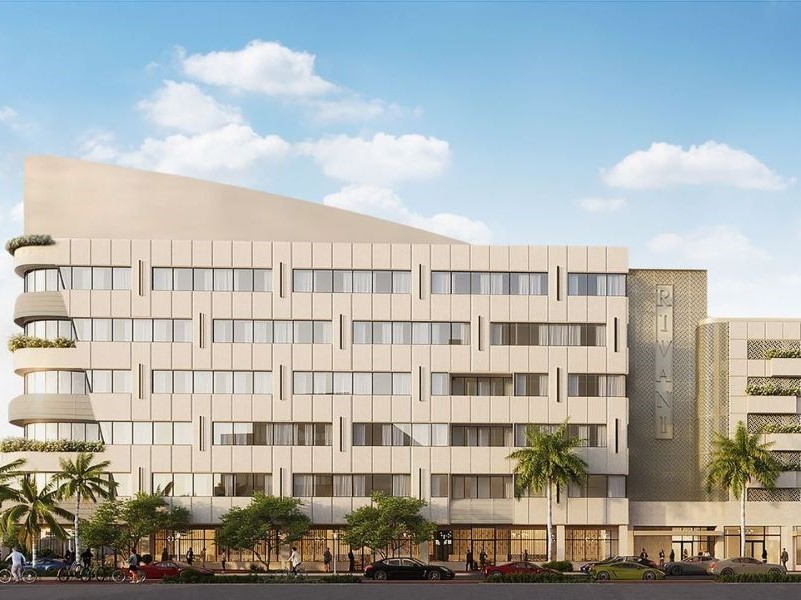
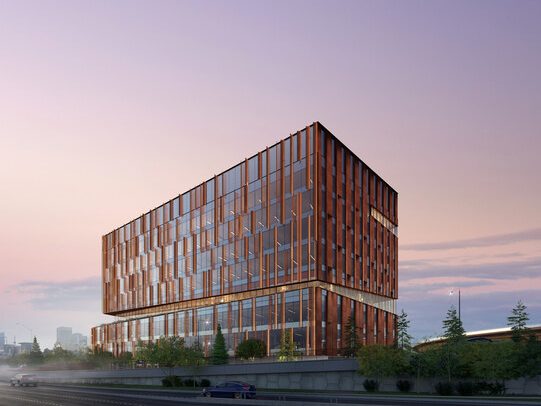
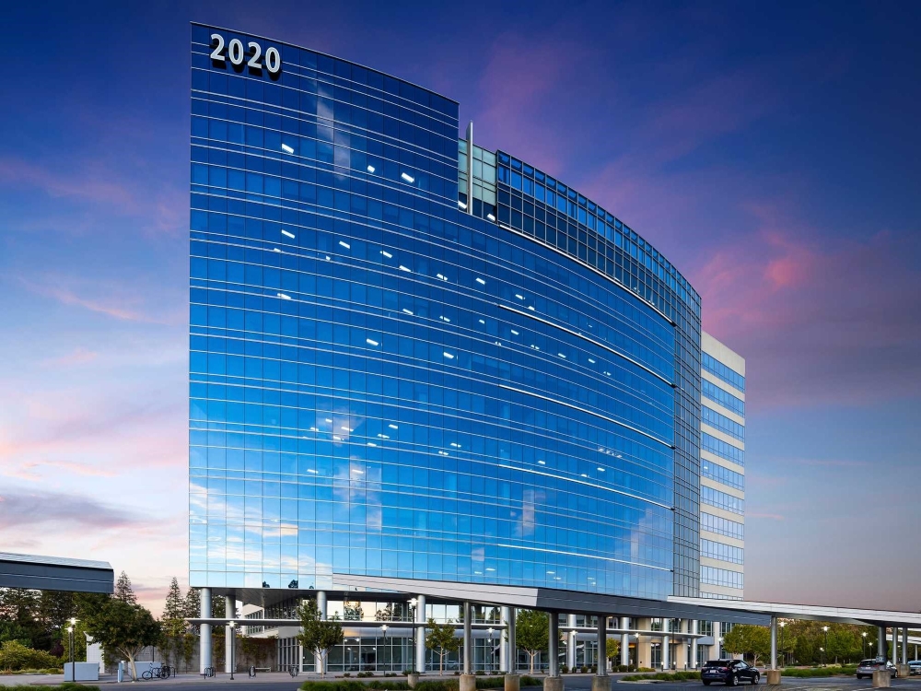
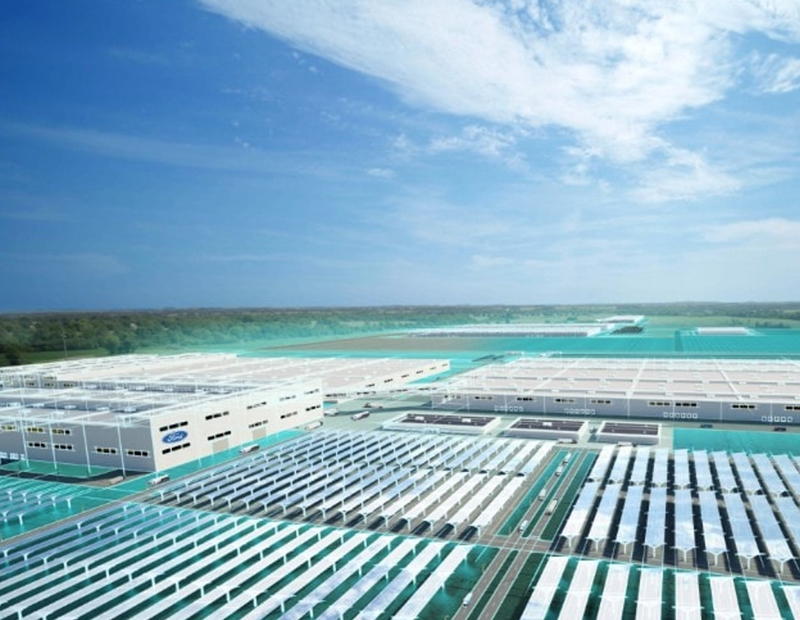
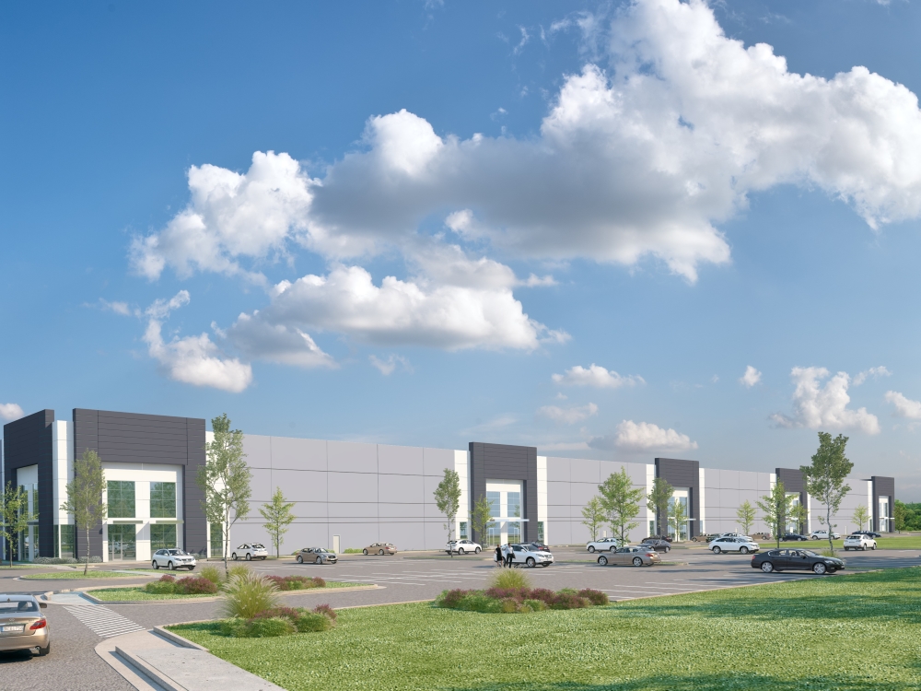
You must be logged in to post a comment.