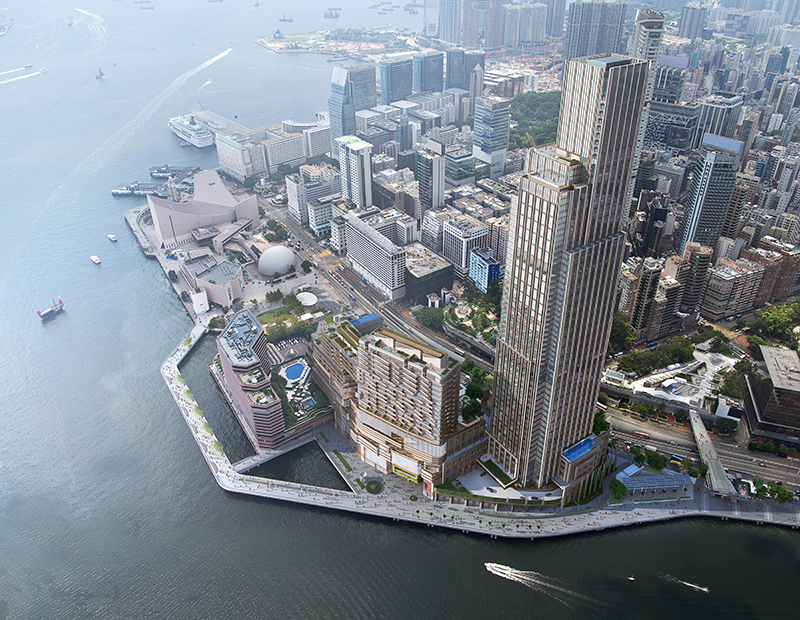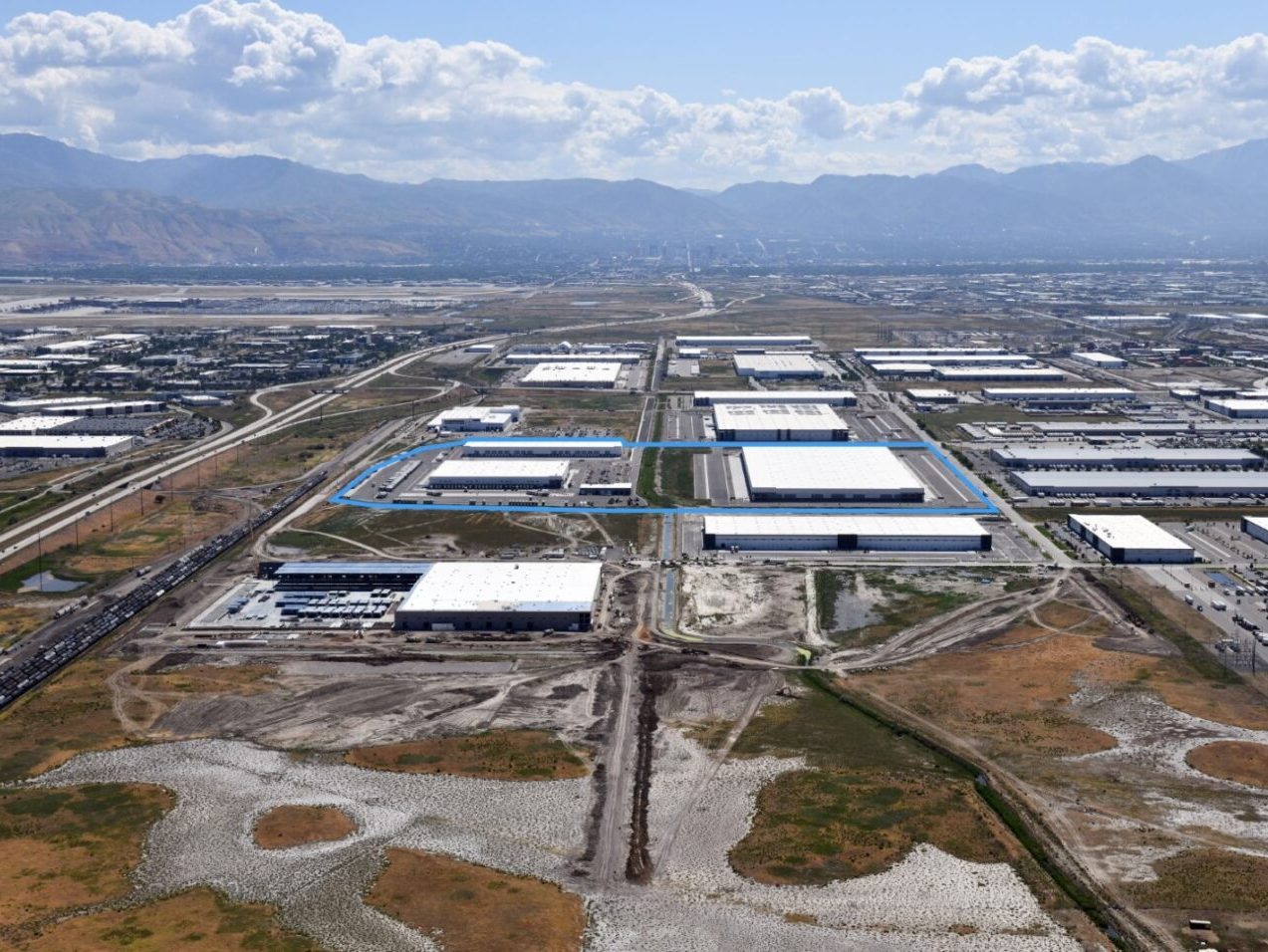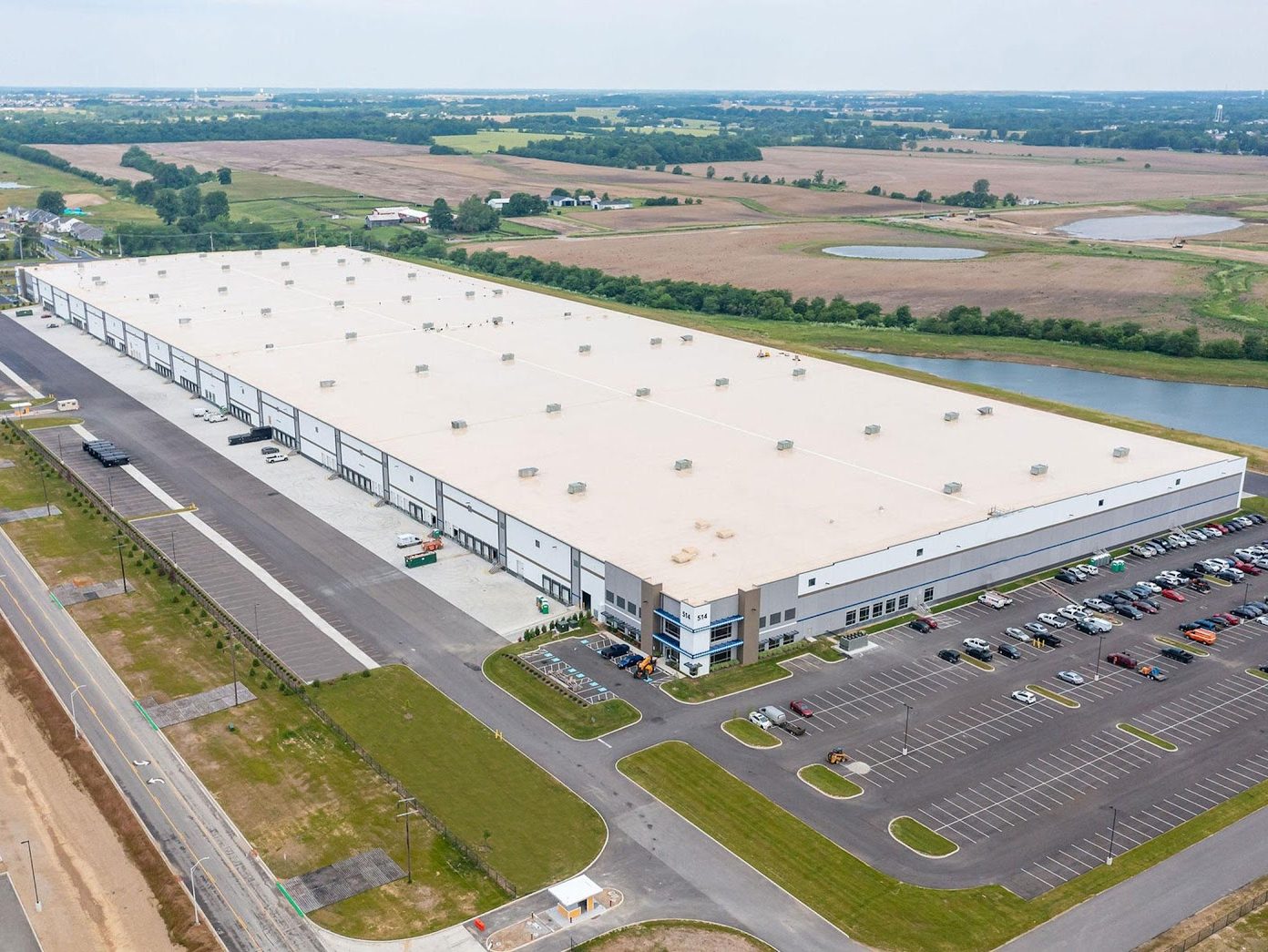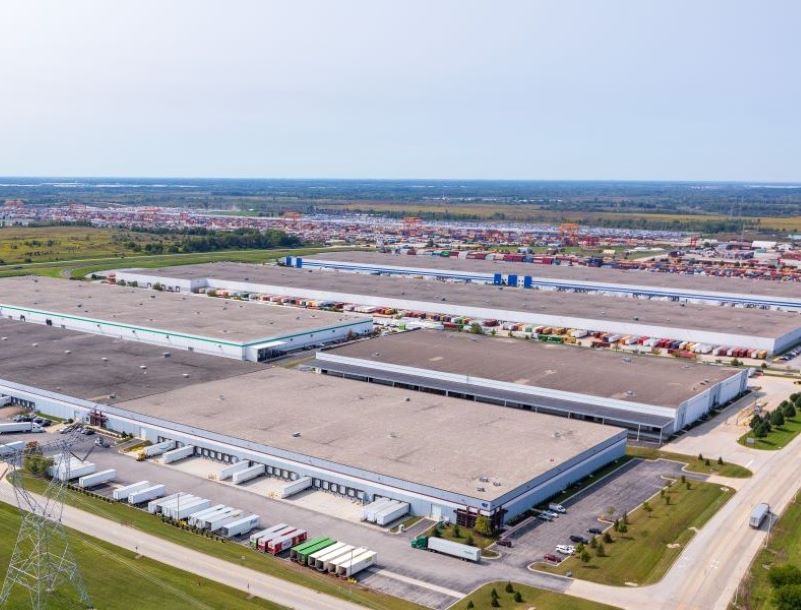New World Development Unveils Hong Kong Mixed-Use Project
The $2.6 billion development will feature Class A office space, a luxury Rosewood Hotel and Rosewood Residences. Kohn Perdersen Fox and James Corner Field Operations are in charge of the project's design.
By IvyLee Rosario
New World Development unveiled its plans for Victoria Dockside, a $2.6 billion, 3 million-square-foot mixed-use development on Hong Kong’s Tsim Sha Tsui waterfront.
The project will feature Class A office space, a luxury Rosewood Hotel, Rosewood Residences and art, design and leisure experiences with views of Victoria Harbor and Hong Kong Island. The master plan was designed by architect Kohn Perdersen Fox, landscape architect James Corner Field Operations, Adrian Cheng of New World Development and more than 100 designers and consultants around the world. The development is build on the site formerly known as Holt’s Wharf, a godown terminal next to the Kowloon and Canton Railway in Tsim Sha Tsui, where it served as a global freight and logistics hub.
“Victoria Dockside will offer a kaleidoscope of experiences against the backdrop of one of the most impressive views in the world,” said Adrian Cheng, K11 founder, executive vice chairman & general manager of New World Development, in prepared remarks. “Our vision is to make waves at this world-class destination by providing a blank canvas for artists, designers and businesses to maximize their creativity and help build one of the most exciting new neighborhoods of tomorrow.”
Rendering courtesy of New World Development








You must be logged in to post a comment.