Architects Share Visions of the Workspace’s Future
Experts from four leading Manhattan-based firms weigh in on the pandemic’s impact and the changes that are likely to persist.
With vaccine rollouts accelerating the prospective relaunch of offices and Manhattan the epicenter of this comeback, Commercial Property Executive opened up a discussion about the type of workplace the global health crisis is shaping. Four New York City-based design experts shared their vision and placed their bets on the future of workspaces.
Last year’s developments have inched up to one essential question: What are the ultimate benefits of separating the workspace and gathering employees under one roof? Once considered standard and typical, the pandemic has—at least temporarily—shifted this perception.
READ ALSO: How Nancy Ruddy of CetraRuddy Takes on the World
The hybrid work scenario—a mix of work from home and work at the office—sneaks into every conversation regarding the future of the sector. In a time characterized by general hesitancy, tenants are facing a tough decision: To what extent should they remodel their spaces, if at all, in order to accommodate the needs of the post-pandemic employee?
“Some tenants are not making changes, while others are forging ahead, either planning for 2023 as if it were 2019, or taking less space and assuming that remote working is here to stay,” Robert Finger, founding partner at Fogarty Finger, told CPE.
Blending residential and office designs
Remote work has altered our living spaces, but experts have also noticed significant changes in workspace design, as well. Finger has seen an increasing overlap between residential and commercial architecture: “Residential amenities have started rolling into the commercial interiors, while communal workplaces are rolling into our multifamily residential projects. For example, in a recent rental development, at the 11th hour, we had to convert an entire amenity floor to a coworking space.”
As people are getting used to the comfort of working from their homes, designers of the new workplace are also integrating some conveniences a domestic setting has to offer. “Most employees in New York have been working remotely, isolated, for the past year. We want to acknowledge psychological considerations as we integrate the reopening of office spaces,” Bethany Borel, senior associate at COOKFOX Architects, noted.
Health and well-being
Physical and psychological well-being has been an ongoing topic since the onset of the pandemic and that discussion is probably going to continue: “We’re likely to see more in-office areas for meditation and mindful eating, which is part of the benefits that have come out of the pandemic. People are more aware of the need to balance their work and personal lives, including working in a healthier in-office environment,” according to Elisabeth Post-Marner, principal at Spacesmith.
Natural light and its health benefits have once again gained attention and there are newly found initiatives addressing the need for natural illumination within the workspace.
“Using advanced glazing to bring natural light deeper into a workplace has positive impacts on employee mood and mental well-being. It also reduces the need for artificial lighting, thereby lowering energy costs,” John Cetra, co-founding principal at CetraRuddy, said.
Enhanced indoor air quality, ventilation, touchless hardware, better acoustics for Zoom calls and stricter cleaning protocols are some of the themes COVID-19 has generated when it comes to public space. Biophilic design elements, with their proven positive impact on health and mood, are also in demand.
“We have known, for years, the physiological and cognitive benefits of connecting humans with nature: reduction in cortisol levels, increase in cognitive retention and functioning, mood enhancement and increased employee retention,” Borel noted.
The need for collaboration is here to stay
Collaboration is the echoing word that seems not only to justify the survival of the office space as we know it but is also the main driver of its transformation. As remote work remains a viable option for many companies, not all employees will need a dedicated workstation anymore. This variation could free up 25 percent to 50 percent of the workspace, which could be reused for collaboration purposes.
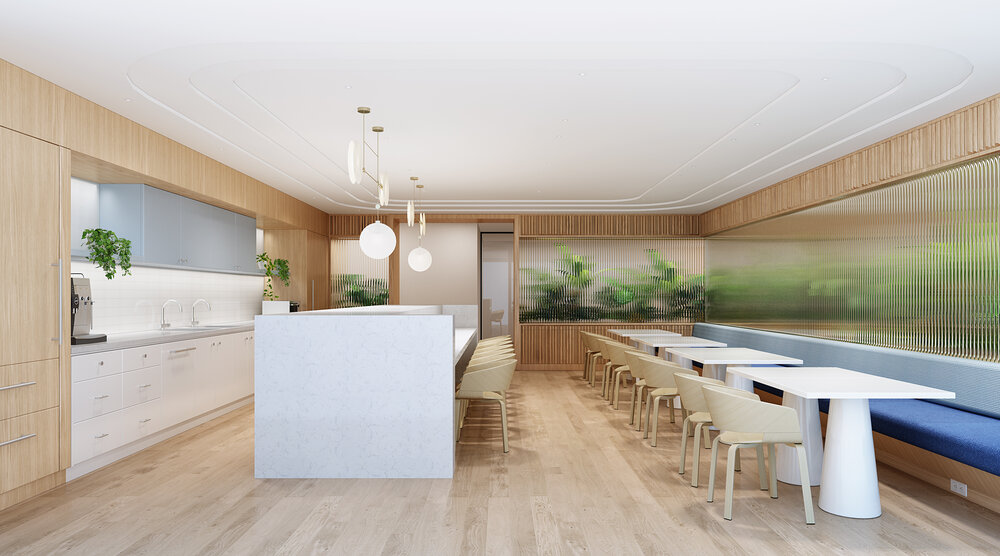
Spacesmith has recently designed the New York City headquarters for non-profit New York Legal Assistance Group. The client requested a large central space, that would inspire community within the staff. The architects envisioned a cafe with bar, banquette seating and abundant natural light. Image courtesy of Spacesmith
“In my experience, the pandemic has taught me two things. One is that virtual work is not only possible, but it’s also desirable. Future work will be done in a combination of virtual and physical workplaces. The other notion I’ve found is that there is no substitution for face-to-face communication and when people do come into the office a great deal of time will be used for collaboration,” Post-Marner said.
Finger also agrees with the idea of a more flexible work environment. “We want to provide a place for people to do their very best work, and both studies and practical experience show that there are certain times of the day that require a focused, solo environment, while other times call for a more casual, communal environment that contributes to creative work.”
Spatial reorganization
Offices will no longer look the same and that will be visible from the buildings’ entrance. A spatial change Finger has noticed within his practice is the highlighting of traditionally considered “back-of-house” spaces, which are being flipped to the front, replacing the formal arrival zone. Whether a pantry or flexible meeting room, these communal spaces serve as enticement in recruiting fresh talent.
Furthermore, the location of entryways and exits are becoming key elements in workspace design. “We envision continued interest in flexible office designs that facilitate the adoption of different seating layouts as they are needed, as well as smart core and lobby planning that can reduce bottlenecks at entrances or exits,” according to Cetra.
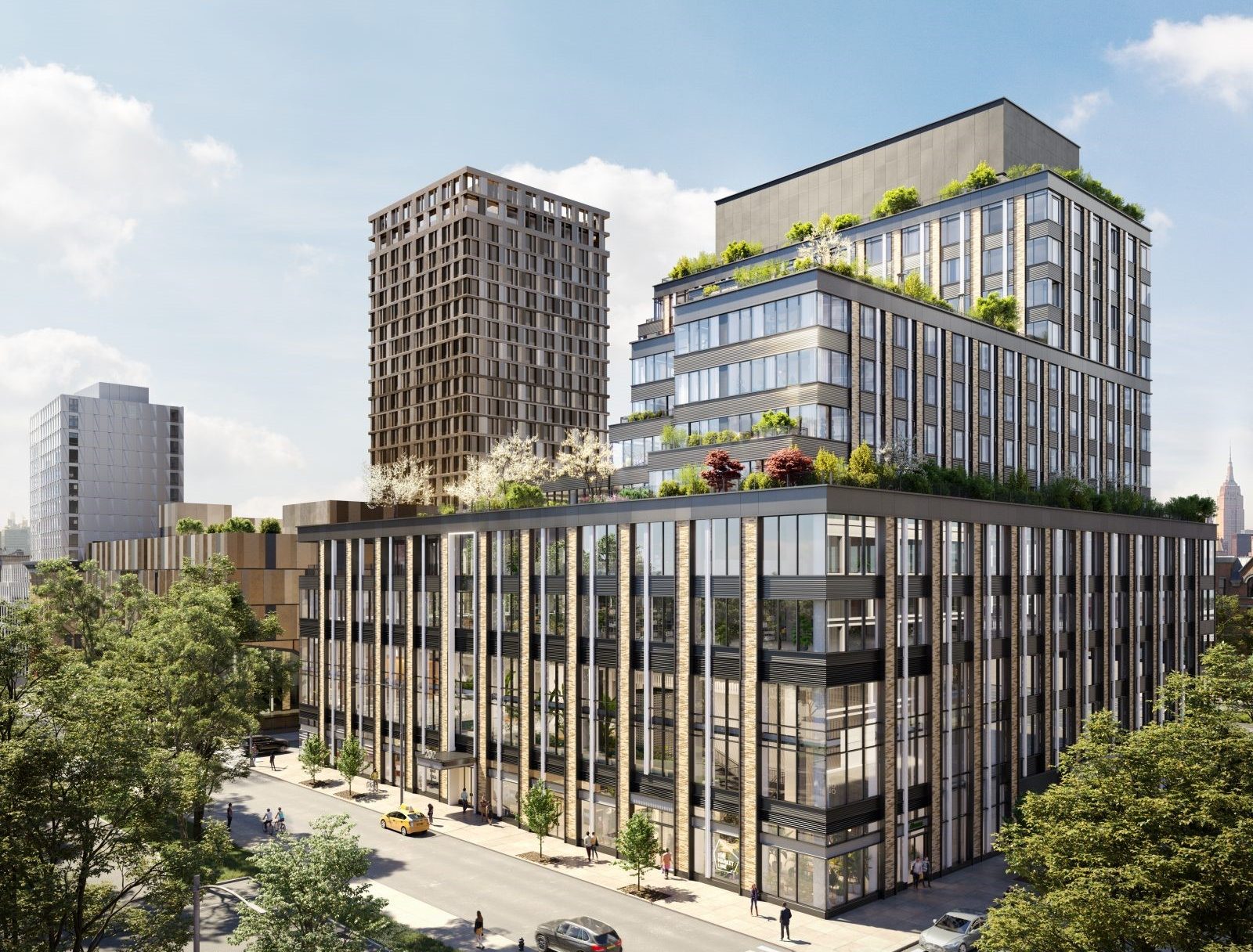
Part of the Essex Crossing megadevelopment on the Lower East Side, The Offices at Essex Crossing is an interconnected series of buildings that encompasses office space on the lower levels, a large indoor market, indoor gardens, a movie theater and other cultural destinations, as well as condominiums on the upper levels. John Cetra expects the mixed-use model to become more common in NYC. Rendering by VMI Studio. Image courtesy of CetraRuddy Architecture
Preferred amenities
Private or shared terraces have also become extremely popular due to their low-risk virus transmission quality. According to Cetra, employers might also want to include wellness-focused amenities—such as lounges, terraces, spas or yoga rooms—within their own office spaces, instead of using those shared with other companies in the same building.
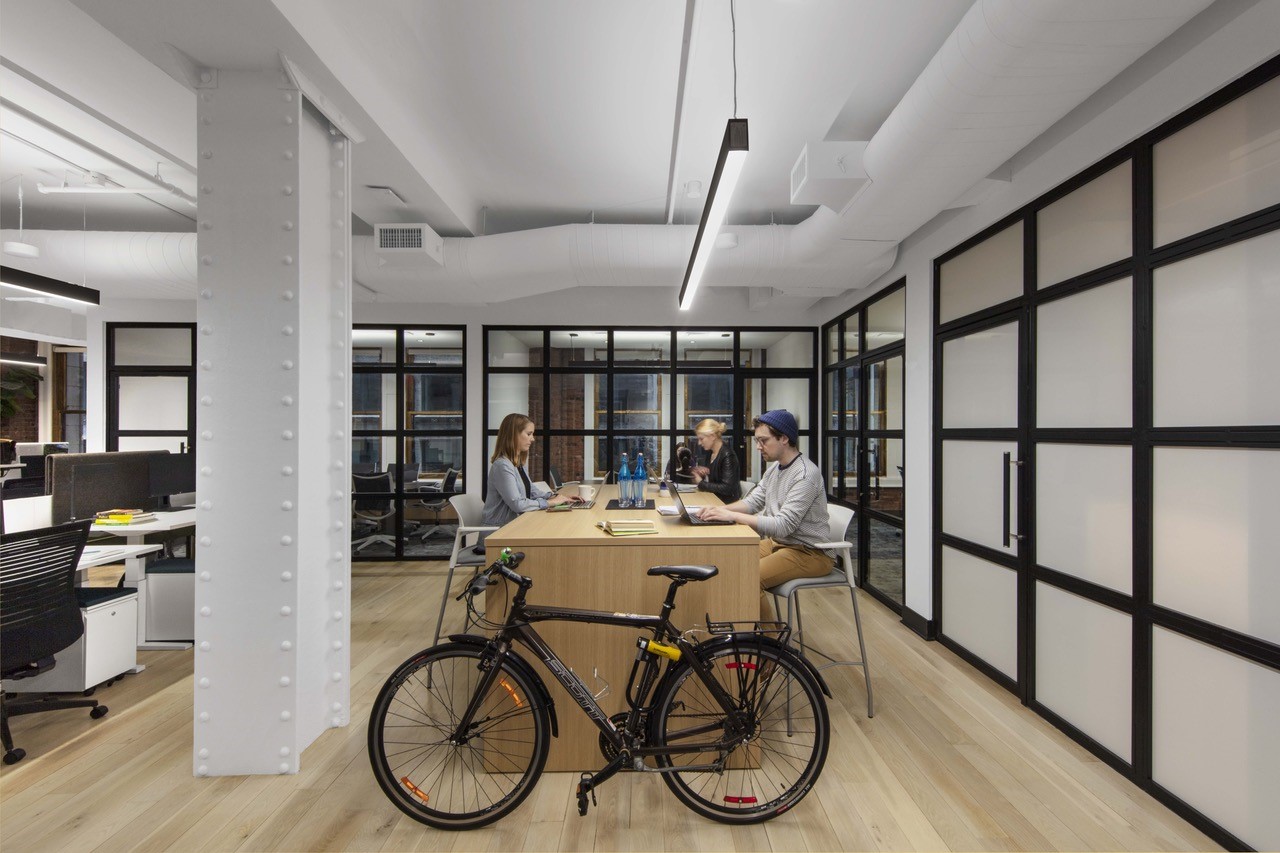
The LEED Gold and WELL Platinum certified International Well Building Institute office in Manhattan. Image courtesy of COOKFOX Architects
With public transit losing its popularity during the pandemic, the new workplace will have to accommodate the staff’s altered commuting preferences. Last year’s bike boom might be here to stay. Almost all the architects mentioned the need for more bike storage rooms and other related facilities, such as showers and additional entrances.

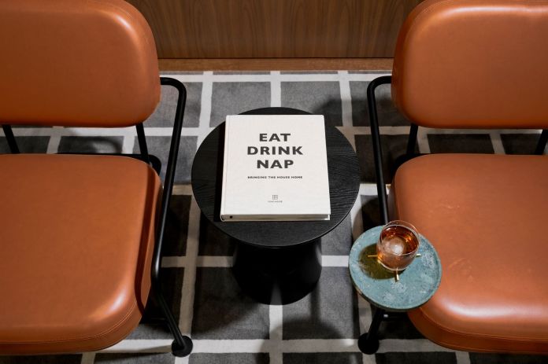
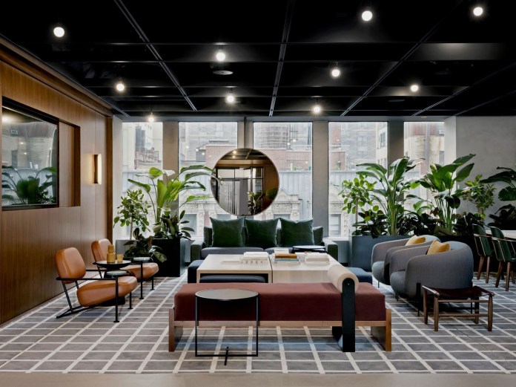
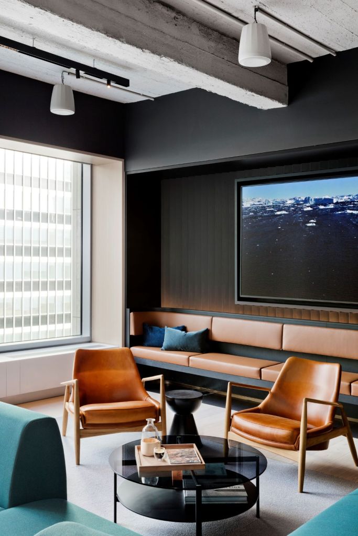
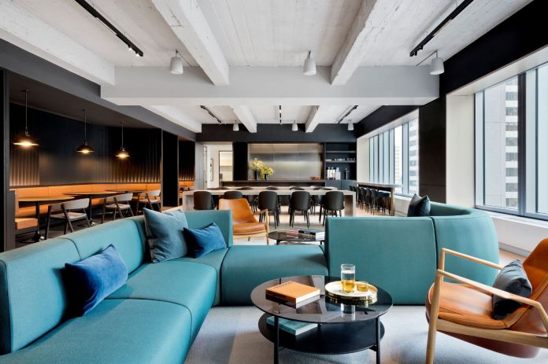
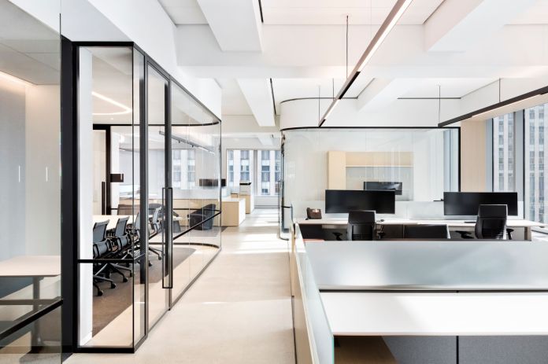
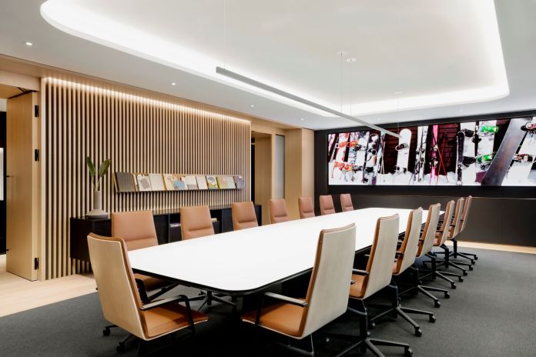
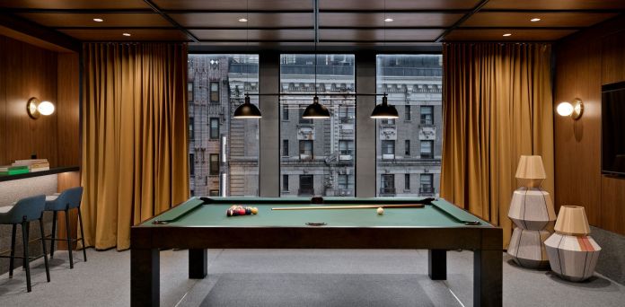
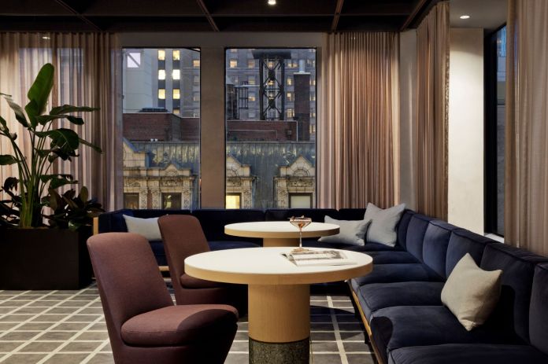
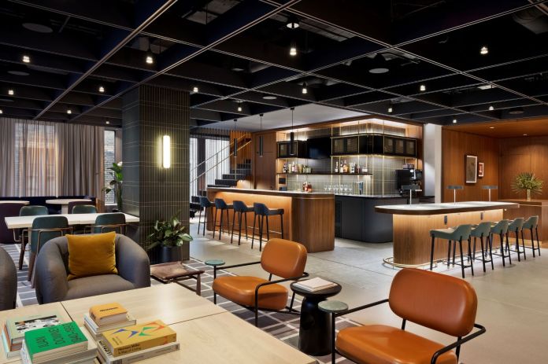
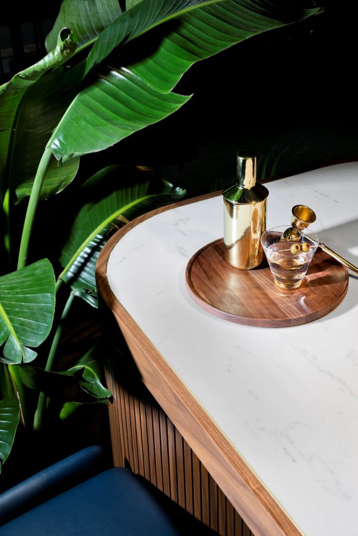
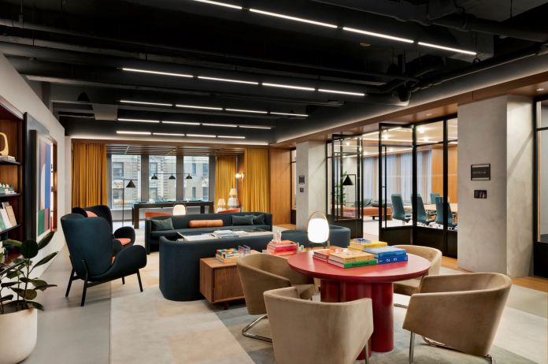

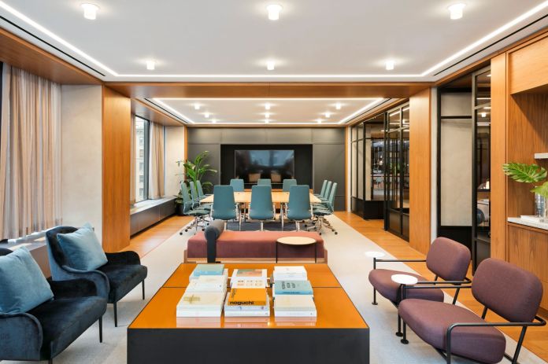
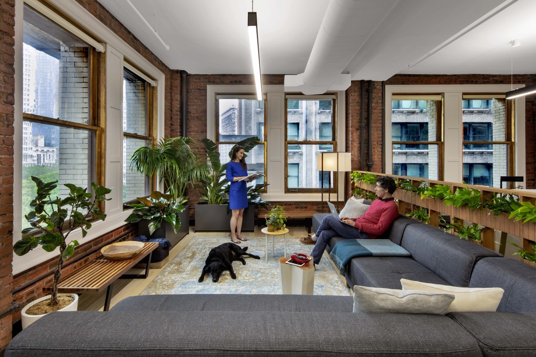
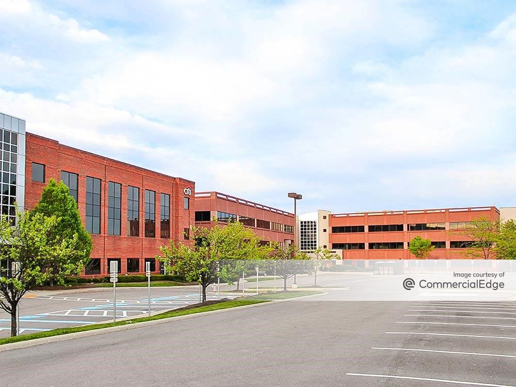

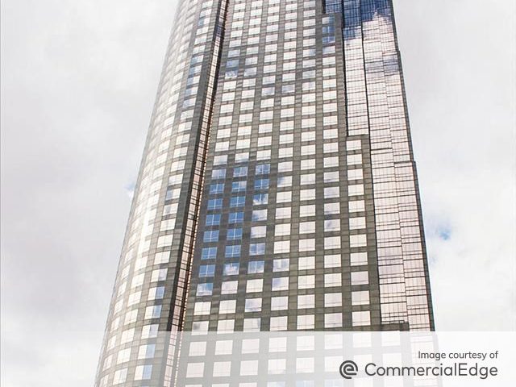
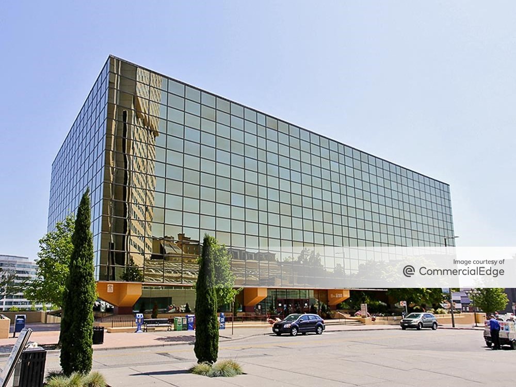
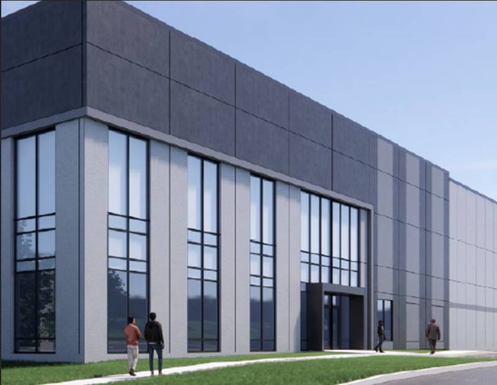
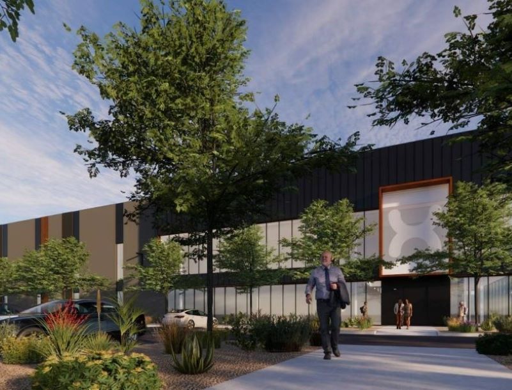
You must be logged in to post a comment.