Hines Breaks Ground on Toronto Creative Office Project
In a partnership with Hazelview Investments, the company will deliver its second signature mass timber building in the Canadian city.
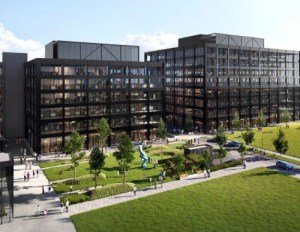
T3 Sterling Road in Toronto. Image courtesy of Hines
Hines recently took a big step toward transforming the vision for Toronto’s T3 Sterling Road—the real estate firm’s 450,000-square-foot office complex centered on timber, talent and technology—into a reality. In partnership with Hazelview Investments, Hines broke ground on the first two of three buildings at the creative office development.
T3 Sterling is sprouting up surrounded by rail, streetcar and other transit options in Toronto’s Lower Junction neighborhood. Also known as Junction Triangle, this is a vibrant area of the city that is experiencing a rebirth as an emerging live-work-play destination.
READ ALSO: Hines Heads North for Tall Timber Project
Designed by DLR Group, T3 Sterling’s first two buildings will consist of the 8-story West Building, which will encompass 190,000 square feet of office space, and the adjacent East Building, which will stand 6 stories and offer 80,000 square feet. Amenities will range from social and collaborative spaces to rooftop terraces to a club-quality fitness center and end-of-trip facilities.
“Our tenants’ requirements haven’t changed—namely, the need to attract and retain talent,” Syl Apps, senior managing director with Hines, told Commercial Property Executive. “Our T3 buildings are specifically designed with that objective in mind, with the mass timber construction and substantial amenitization driving employee health, wellness and productively.”
T3 Sterling’s heavy timber office buildings will comprise a total of approximately 14,000 square feet of ground-level retail space between them. Highlighted by biophilic principles, the campus will feature 1 acre of green space as well, including a public park. And, placing a heavy focus on health. safety and wellness, Hines will also seek LEED and WELL certifications for T3 Sterling.
Additionally, the developer has brought in The Well Living Lab, Delos and the Mayo Clinic as partners to guide the implementation of technologies that will lessen the risk of virus transmission at the post-COVID-19 urban campus.
Prepping for post-pandemic demand
Hines has been highly active in Toronto’s office sector since the pandemic hit North America in the spring of 2020. The commencement of work on T3 Sterling marks Hines’ second groundbreaking on a mass timber office project in Toronto after the July 2020 start of T3 Bayside, and its third new office undertaking in the city following groundbreaking on CIBC Square’s second 1.5 million-square-foot tower at 141 Bay St. in March 2021. The kick-off of the three office projects occurred during a time that has been a turbulent period for the office sector in most major metropolitan markets across North America.

Interior of T3 Sterling Road in Toronto. Image courtesy of Hines
While many developers have been content to sit on the sidelines and wait for the turmoil in the office sector to settle before tackling speculative developments, Hines has been moving forward with confidence. “We are strong believers in the Toronto office market and believe that highly-amenitized, best-in-class office located in vibrant, transit-connected neighborhoods will continue to attract tenants in the market,” Apps said.
READ ALSO: Attracting Office Tenants in a Post-Pandemic Environment
According to a first quarter report on Toronto’s office market by CBRE, “The reintroduction of space and the addition of new supply will mean that office space provider will now compete on the metrics of quality, location and operational excellence. It is within these proving grounds where the office will reassert its importance as a vital component of both organizational and individual success.”
Hines has brought aboard Cushman & Wakefield to oversee office leasing at T3 Sterling. The company has not yet set a date for the initiation of construction of the campus’s third building, The Foundry, which will be an 8-story structure providing an additional 115,000 square feet of office space.

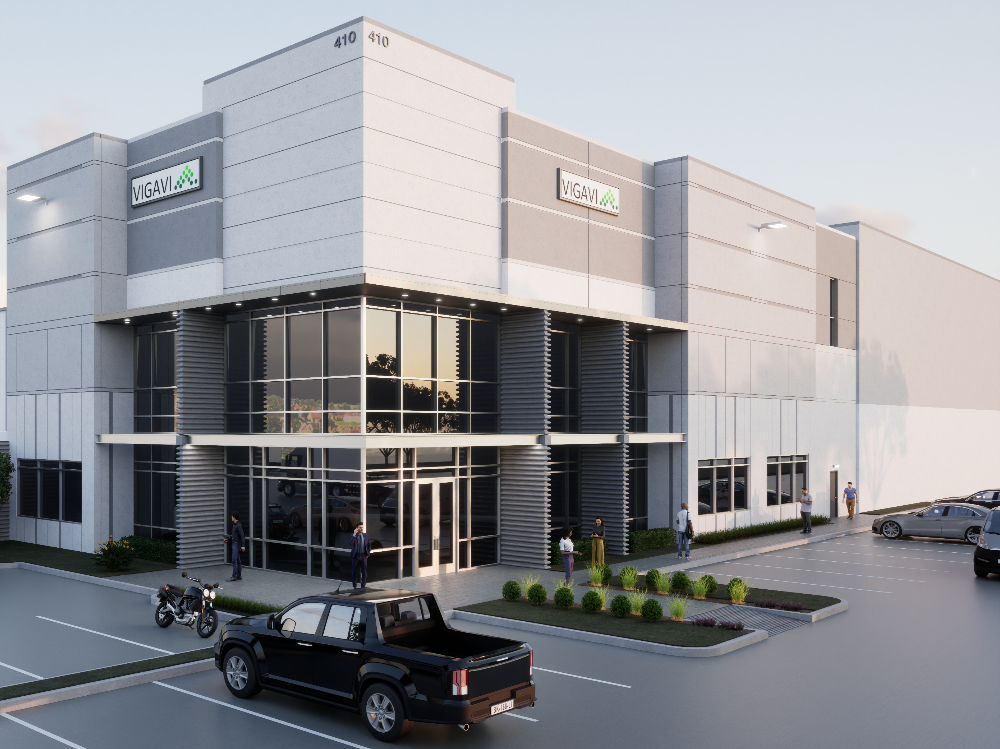
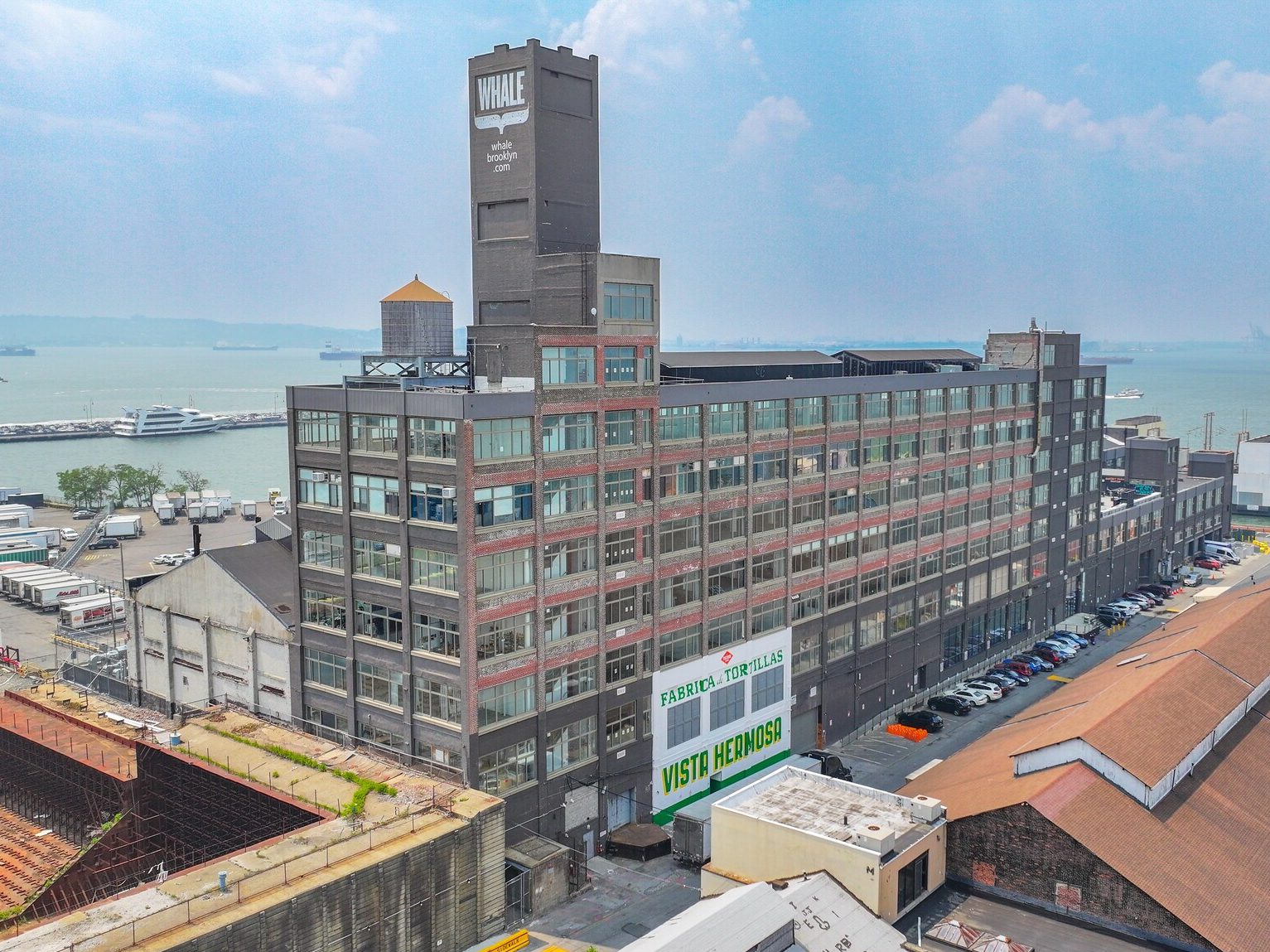

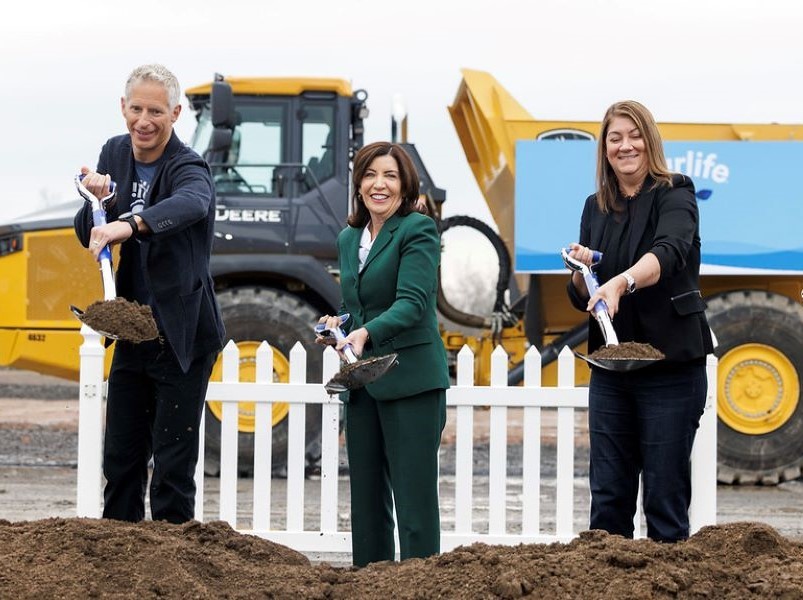
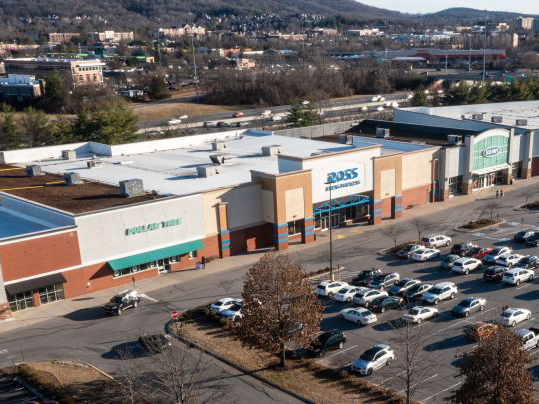
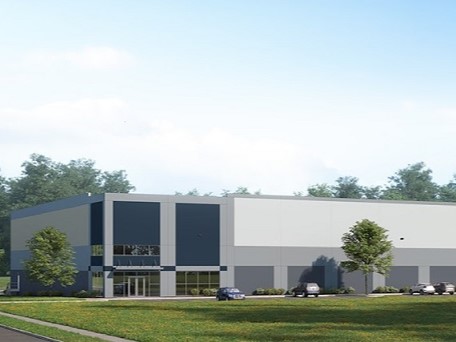
You must be logged in to post a comment.