Federal Realty Tops Out Silicon Valley Tower
The REIT is readying the first building in its 1 million-square-foot San Jose office campus.
Federal Realty Investment Trust has topped out the first building of its 1 million-square-foot office campus in West San Jose, Calif., adding more Class A supply to Silicon Valley at a time when companies are slowly bringing workers back to their desks.
The REIT said it had also installed the exterior skin of the 375,000-square-foot building, One Santana West, and made the property fully available for tenant build-out.
The eight-story tower is located across Winchester Boulevard from Federal Realty’s Santana Row shopping and dining district. Designed by Studios Architecture, the building will provide flexible floorplates of as much as 54,000 square feet, outdoor terraces on three floors, and more than an acre of landscaped, amenitized plaza space. Newmark Knight Frank is the project’s leasing agent, while Devcon Construction serves as the general contractor.
READ ALSO: Behind Oracle’s $155M San Jose Deal
The development milestone comes after tech firm NetApp announced in April that it will move its headquarters to 700 Santana Row, another property in the upcoming office campus. NetApp leased out the entire 304,000-square-foot building after selling its existing headquarters campus in Sunnyvale to Tishman Speyer.
The Fortune 500 cloud services firm said it would spend the rest of the year customizing and moving into the new offices, which are more oriented for hybrid work. Other office buildings in the sprawling campus dubbed The Offices at Santana Row include 300 Santana Row, 500 Santana Row, 900 Santana Row and Two Santana West.
Ready for the great return
One Santana West is geared toward “innovation companies that are ready to get back to work,” according to a prepared statement by Seth Bland, Senior Vice President of Regional Development at Federal Realty.
Features of the building include seven high-speed elevators, touchless elevators and doors and above-standard clean-air systems, along with an adjacent five-story parking garage, two floors of below-grade parking and more than 100 electric vehicle chargers. Landscape design and building engineering are provided by GLS Landscape/Architecture and Holmes Structures, respectively.
The building has 13-foot clear heights with exposed concrete ceilings and sits across from Santana Row’s retail offerings, which include dozens of shops and restaurants, as well as hundreds of rental apartments and condos and the 215-key Hotel Valencia.
Silicon Valley’s office vacancy rate reached 9.4 percent in the first quarter, up 350 basis points from the same period of last year, according to a market report by Colliers. The brokerage noted that vacant new construction along with uncertainty caused by the pandemic and remote work prompted some tenants to shed space, but average asking rents remain steady.

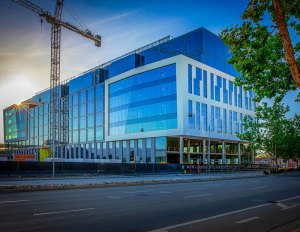
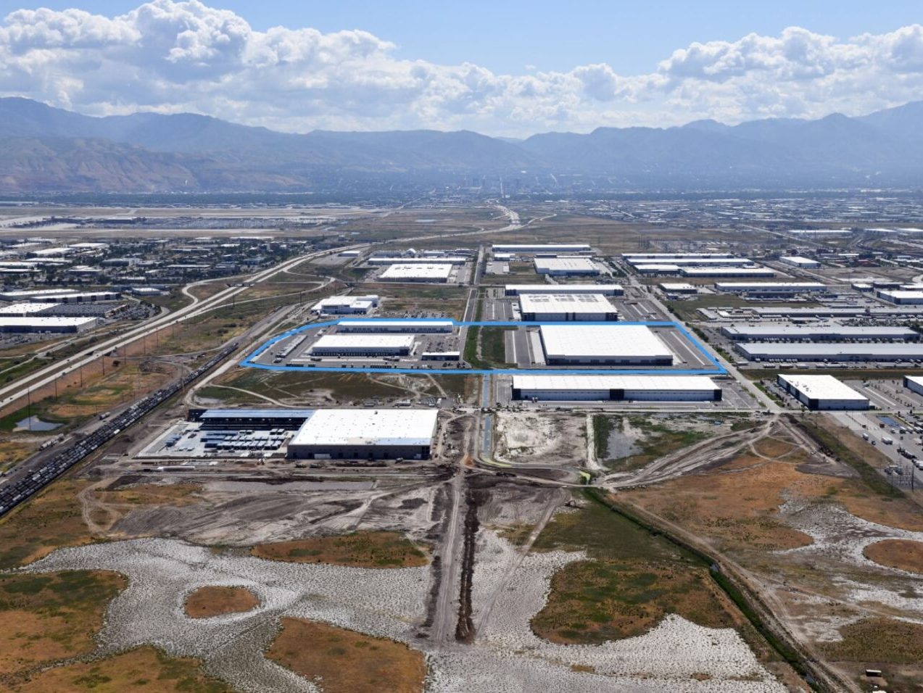
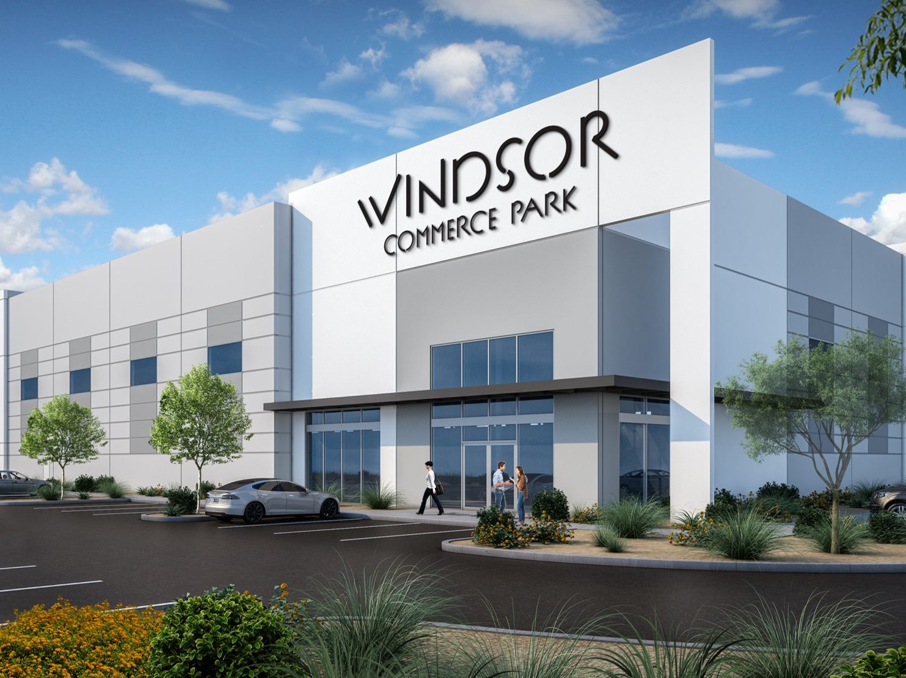
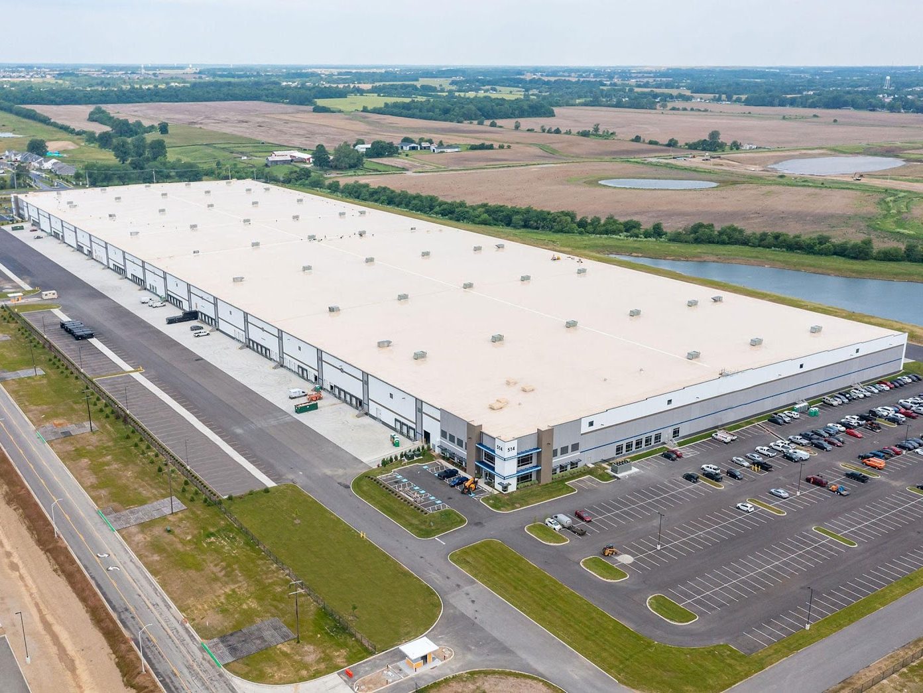
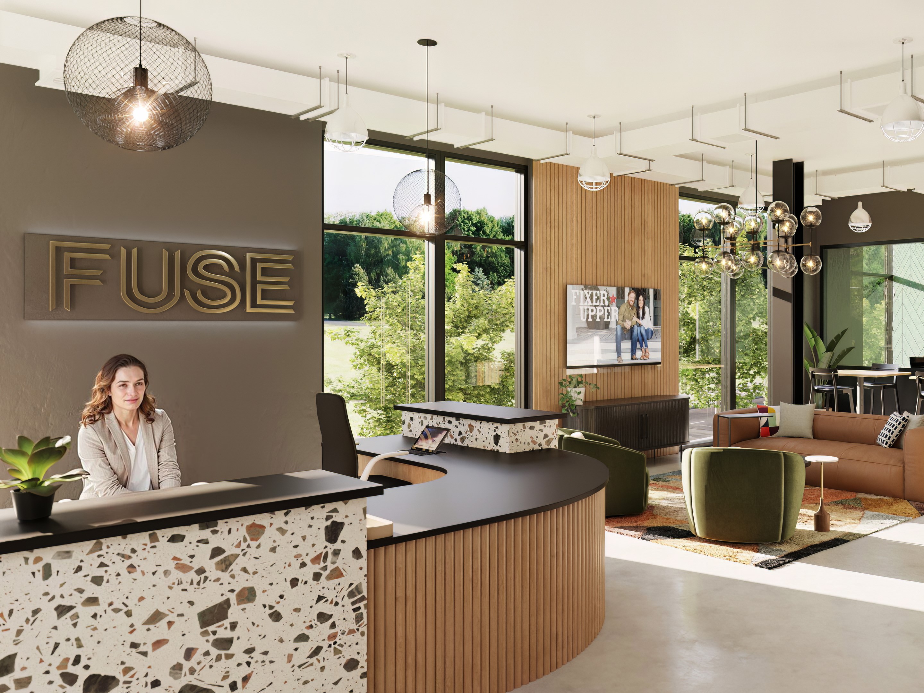
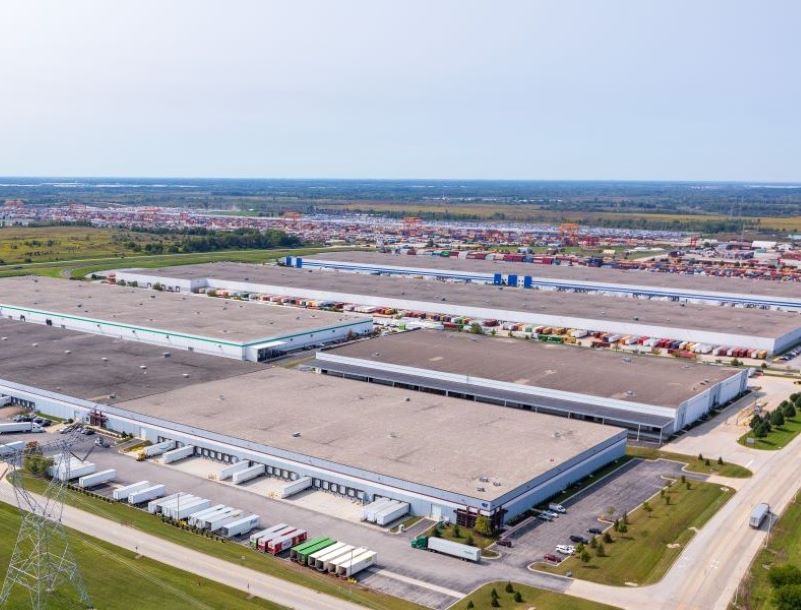
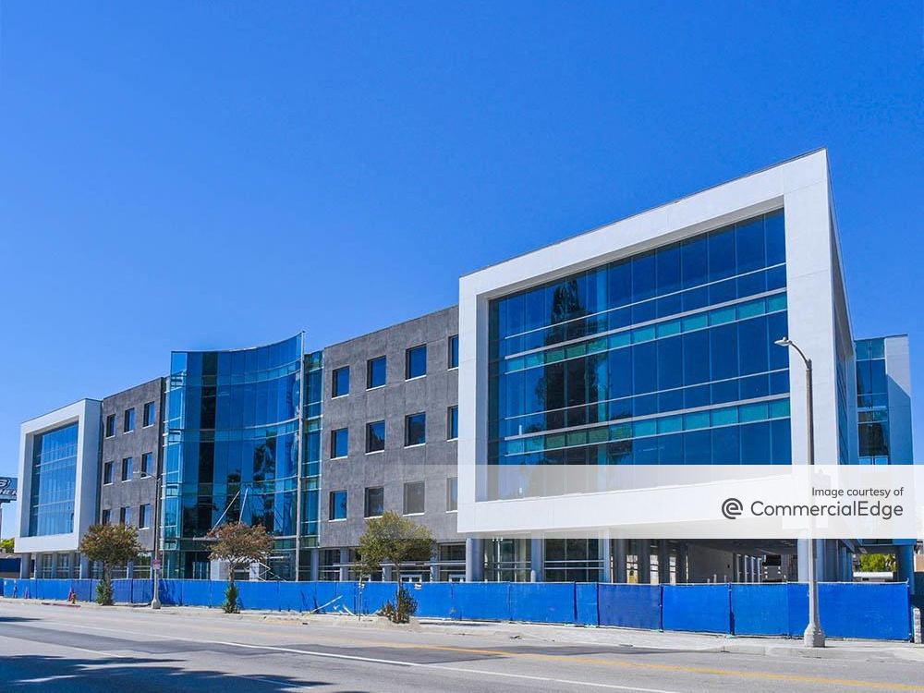
You must be logged in to post a comment.