Denver Union Station Redevelopment Team Expands with Addition of McWhinney
The redevelopment plan calls for the refurbishing of the Denver Union Station’s upper floors. The companies involved will convert the property into a new 112-key hospitality facility. The finished product would also include a ground floor retail component totaling around 22,000 square feet, Regional Transportation District’s commuter rail to Denver International Airport and an Amtrak station.
By Alex Girda, Associate Editor
The plan to redevelop Denver Union Station—one of the city’s most iconic buildings—is gaining momentum, and with it a new name in the team that will be handling the process. According to the Denver Business Journal, Loveland-based development company McWhinney is now part of the team handling the redevelopment project. The company will take on the role of investment manager for the operation, along with Larimer Associates, Sage Hospitality, REGen LLC and Urban Neighborhoods.
The redevelopment plan calls for the refurbishing of Denver Union Station’s upper floors. The companies involved will convert the property into a new 112-key hospitality facility. The finished product would also include a ground-floor retail component totaling around 22,000 square feet; Regional Transportation District’s commuter rail to Denver International Airport; and an Amtrak station.
The resulting transportation hub should be unveiled some time during 2014. The existing building is almost 120 years old, being rebuilt in 1894 after a fire destroyed the original 1881-built structure. Denver Union Station operates Amtrak’s California Zephyr and two light rail routes, as well as the yearly Cheyenne Frontier Days Train—a steam-powered train that has been an important tourist attraction for the city.
be unveiled some time during 2014. The existing building is almost 120 years old, being rebuilt in 1894 after a fire destroyed the original 1881-built structure. Denver Union Station operates Amtrak’s California Zephyr and two light rail routes, as well as the yearly Cheyenne Frontier Days Train—a steam-powered train that has been an important tourist attraction for the city.
Sage Hospitality will be operating the new 112-room hotel, while local real estate company Larimer Associates will be in charge of the leasing process for the retail component. The 22,000 square feet of retail space will be divided in order to accommodate as many as 10 retail and dining tenants. The new public area will have 12,000 square feet, and an additional 40,000 square feet of outdoor plaza space will also be developed.
Photo courtesy of Wikimedia Commons


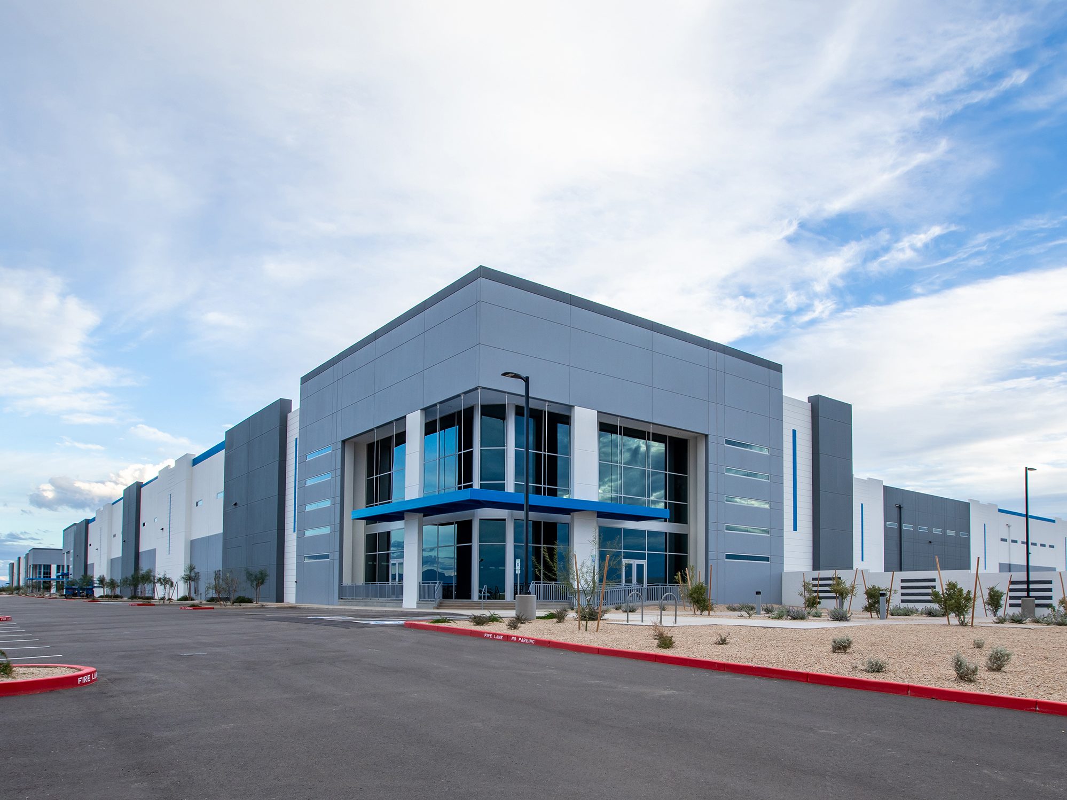
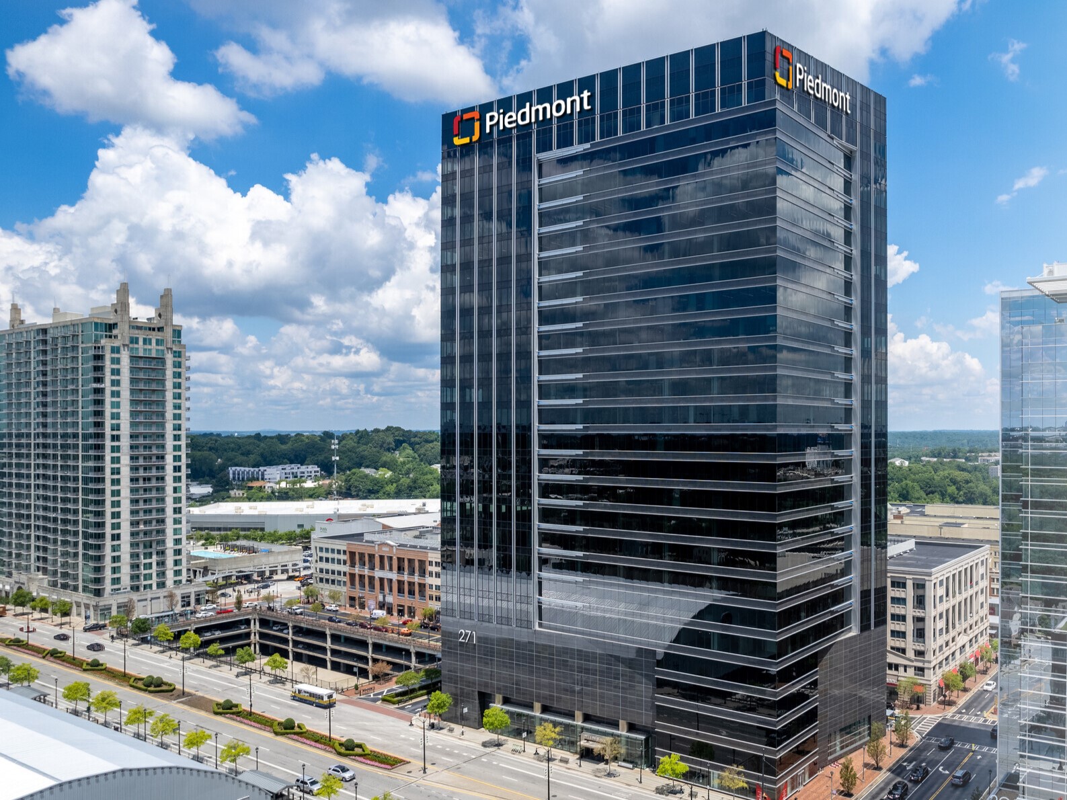
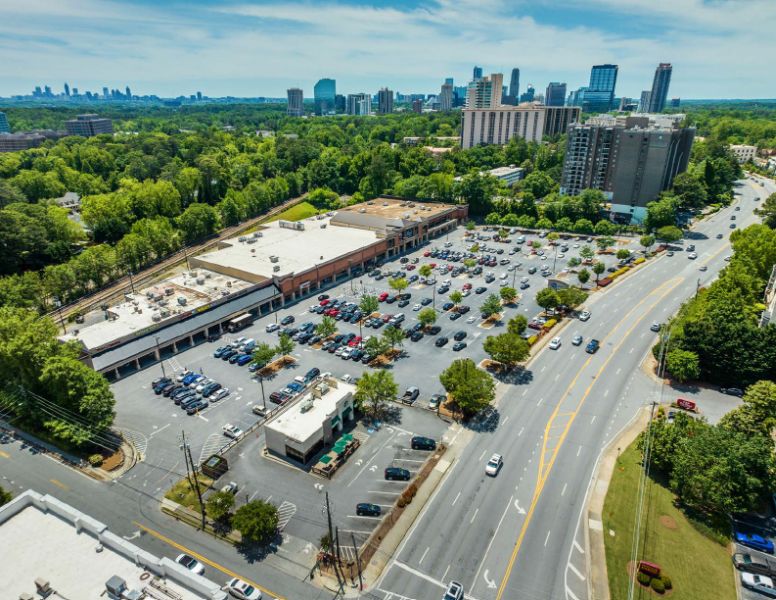
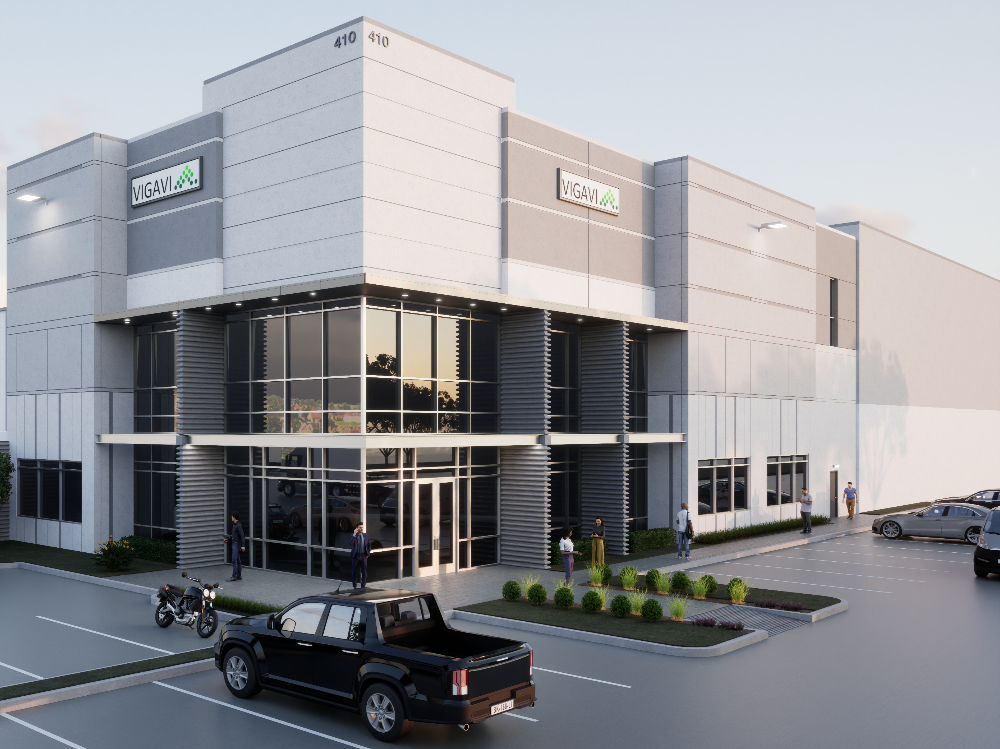
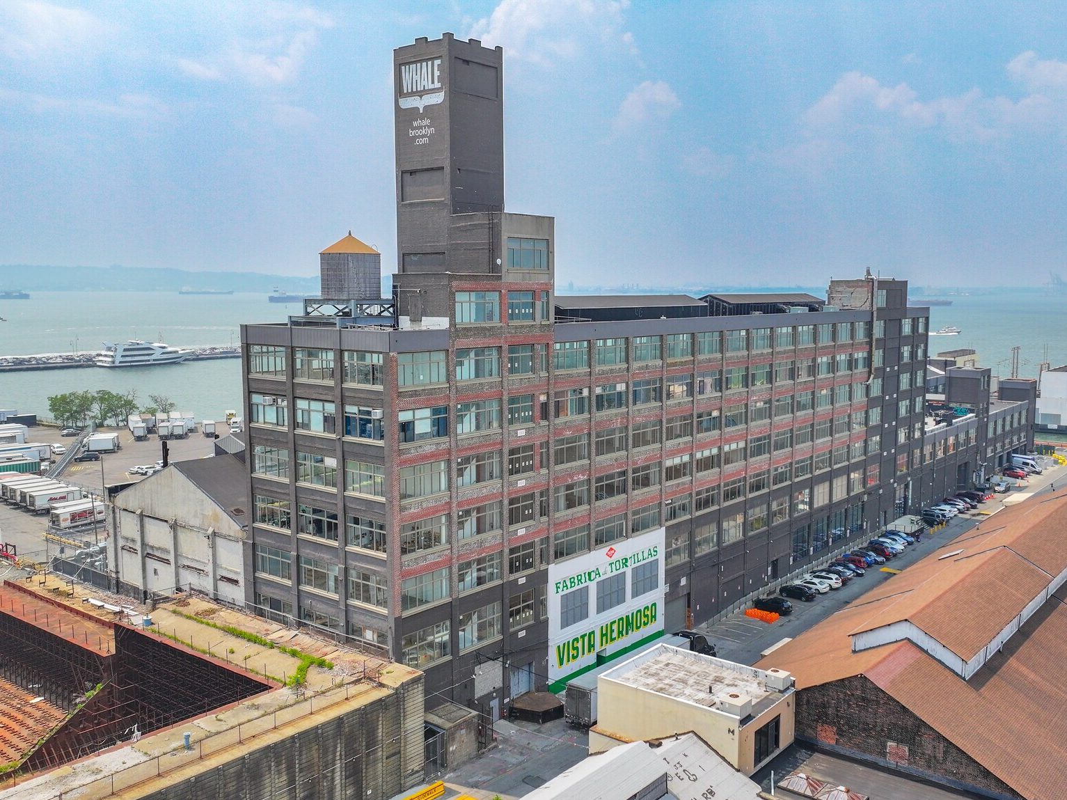
You must be logged in to post a comment.