USGBC Challenge Case Study: Adobe Systems
Details of Adobe's participation in the USGBC's California Best Buildings Challenge.
By Brad Berton, Contributing Editor
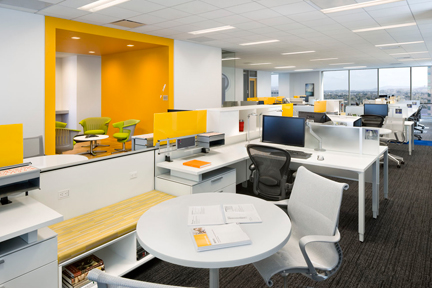 Anyone seeking a peek at how the corporate energy-efficiency cutting edge is progressing need look no further than the 12th floor of the West Tower at Adobe System’s headquarters. Combining a newfangled open-floor layout with an integrated control system monitoring and adjusting HVAC (including temperatures, humidity and airflow), lighting and plug loads, Adobe managed to literally cut the floor’s electricity consumption by well over 50 percent, even while housing substantially more staffers on the floor.
Anyone seeking a peek at how the corporate energy-efficiency cutting edge is progressing need look no further than the 12th floor of the West Tower at Adobe System’s headquarters. Combining a newfangled open-floor layout with an integrated control system monitoring and adjusting HVAC (including temperatures, humidity and airflow), lighting and plug loads, Adobe managed to literally cut the floor’s electricity consumption by well over 50 percent, even while housing substantially more staffers on the floor.
Additionally, recommissioning of one of the San Jose towers’ boilers cut natural gas consumption by 30 percent—another strategy likely to be duplicated at other structures.
A report that Adobe’s longtime sustainability chief, Cushman & Wakefield Inc. managing director George Denise Sr., recently authored in the High Performance Buildings publication provides some elaboration on the smart-floor technologies and techniques. The integrated system taps sensors to automatically shut off lamps, HVAC elements and even outlet plugs when no motion is detected. And the two rows of lamps nearest perimeter windows likewise automatically dim as daylight increases, Denise explained.
He also specified that these strategies helped reduce annual energy use per person on the 12th floor from 2,597 to 1,073 kilowatt-hours, even as occupancy jumped from about 80 to 135 staffers. The longer-term expectation is that Adobe will be able to efficiently house as many as 5,000 staffers in the headquarters facility, up from the current 3,000.
With recent and planned upgrades and operational adjustments, the company is even shooting for net-zero energy status within another two or three years.
Find out more about the USGBC’s California Best Buildings Challenge in CPE’s February 2013 issue. And view a slideshow of participating buildings.

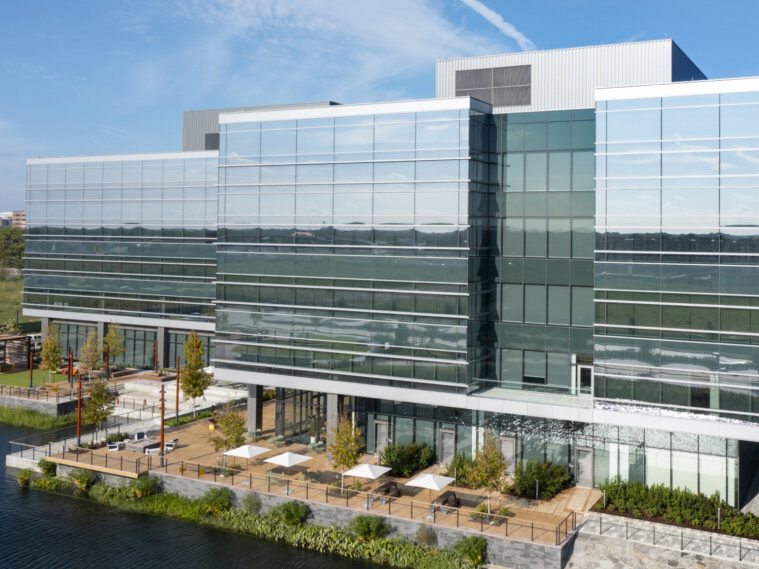
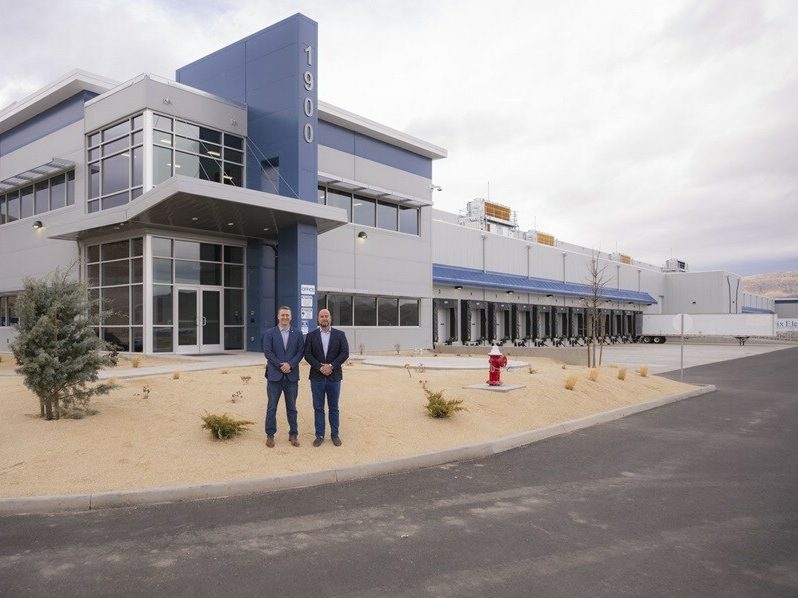
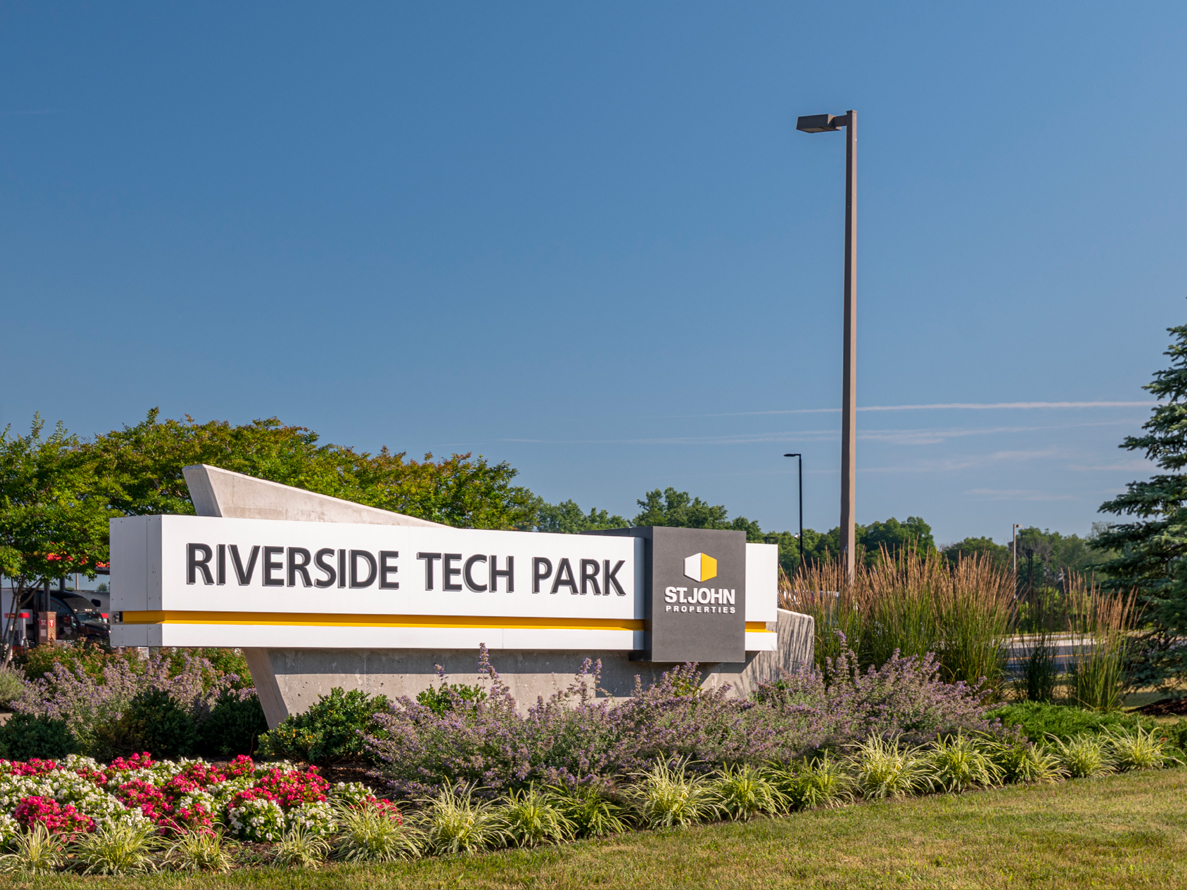
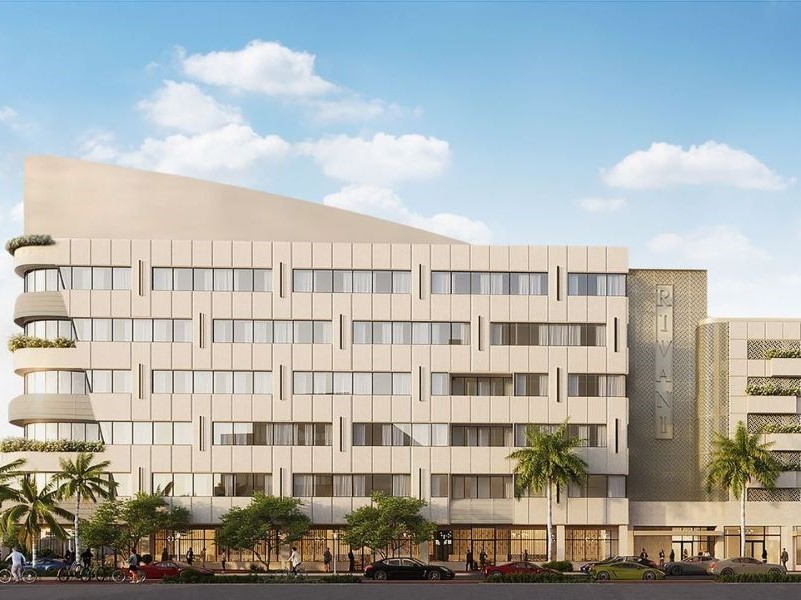
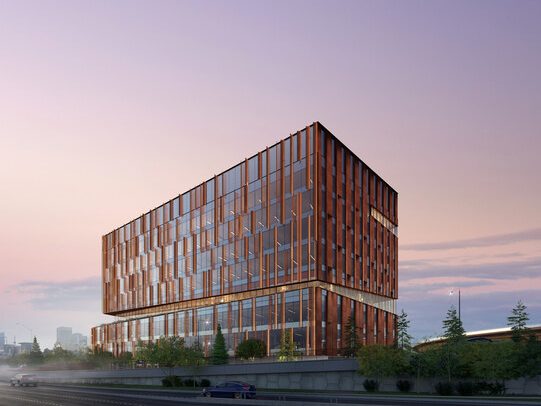
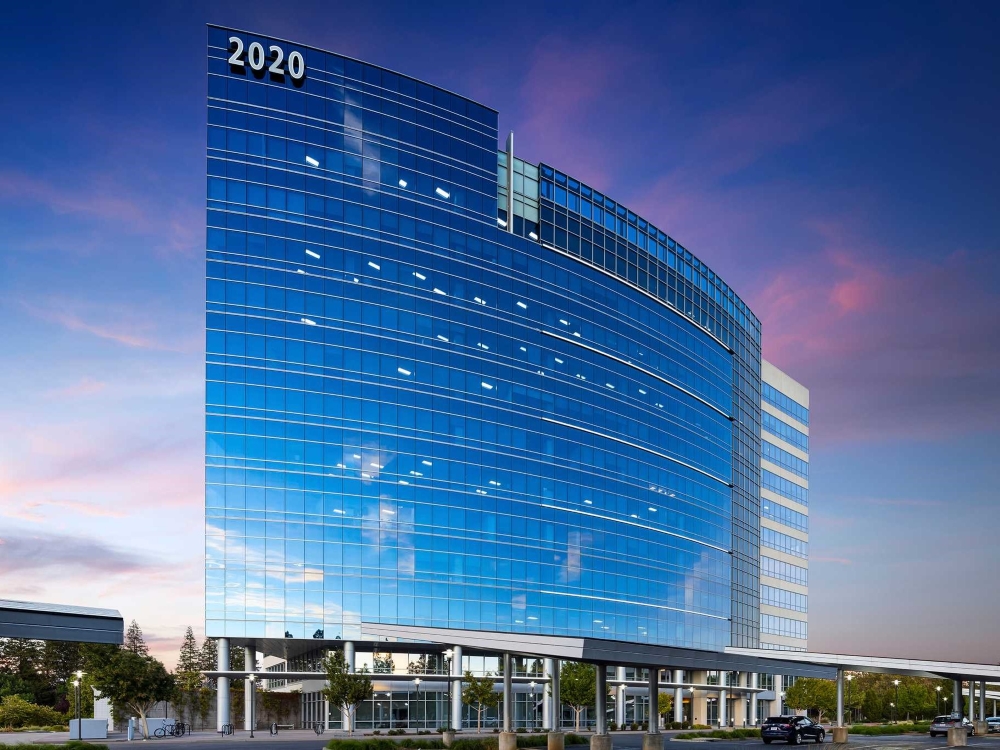
You must be logged in to post a comment.